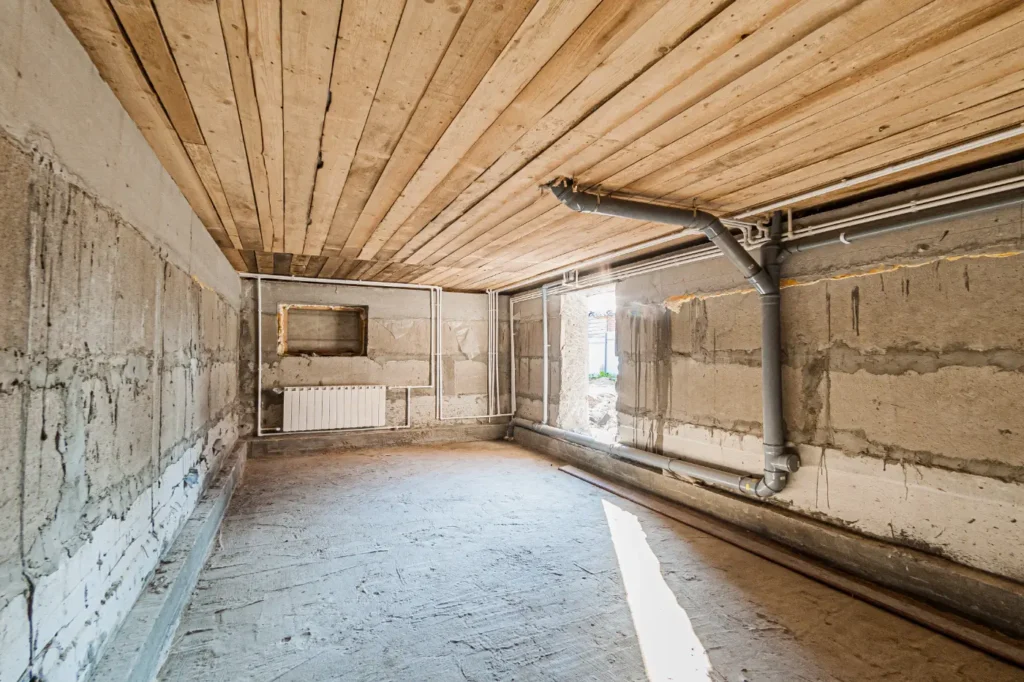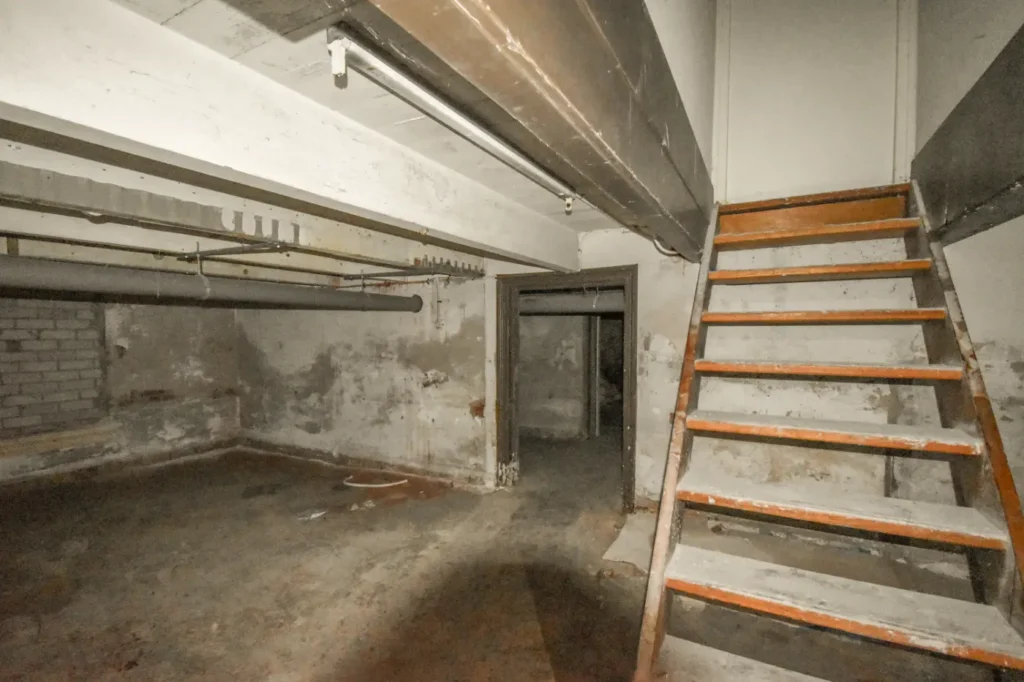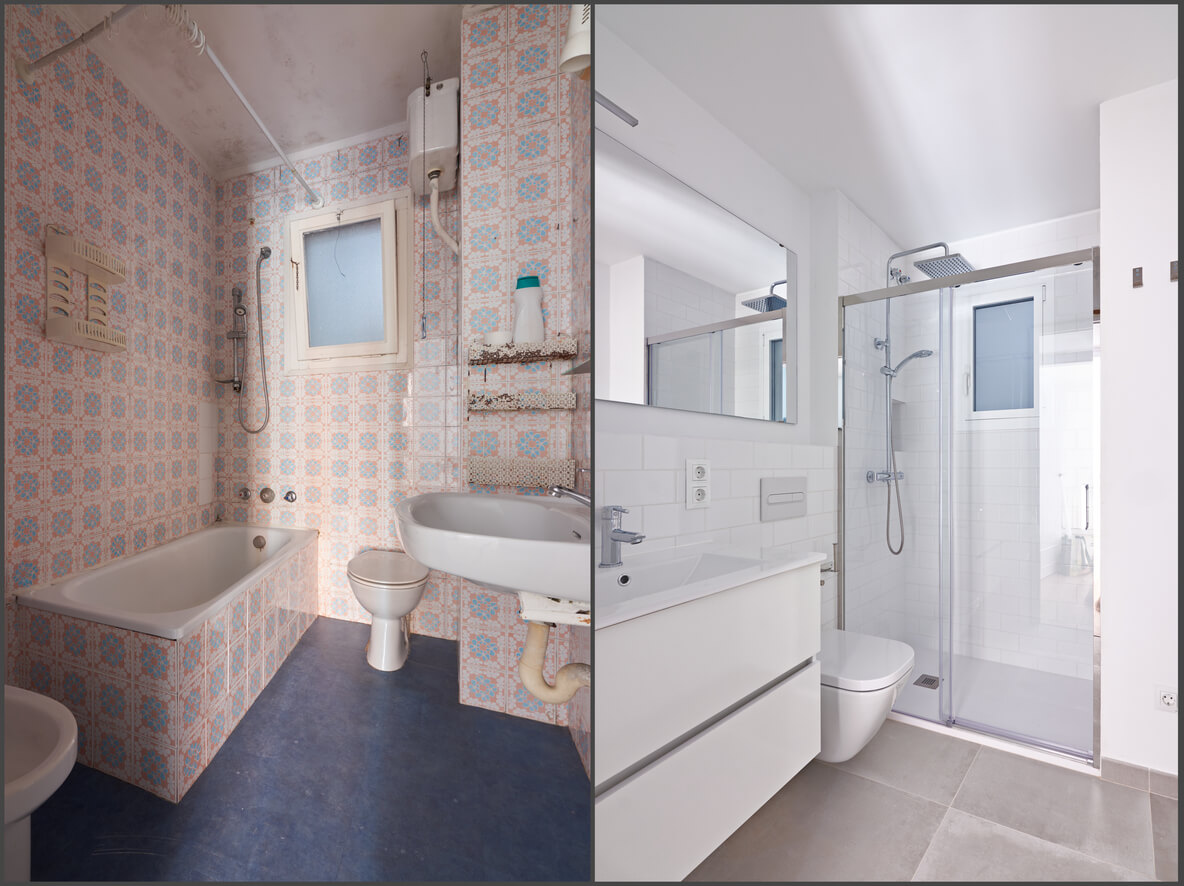Thinking about downsizing? You’re not alone! More folks are looking at tiny house plans this year than ever before. The appeal is clear – less stuff, lower costs, and a simpler lifestyle. But are tiny house plans right for you? Let’s chat about what you need to know before deciding if small-scale living fits your needs in 2025. Many builders are creating amazing tiny house plans that might just change how you think about home design.

Benefits of Choosing Tiny House Plans for Your Home Design
The advantages of going small with your living space are pretty impressive. First off, you’ll save a ton of money! The cost difference between a traditional home and tiny house plans can be massive – we’re talking potentially hundreds of thousands in savings. Plus, utility bills drop dramatically when you’re heating and cooling a fraction of the space.
Another big win? Environmental impact. Tiny house plans use fewer resources to build and maintain. Your carbon footprint shrinks right along with your square footage. And don’t forget the freedom factor! Many compact designs can be built on wheels, giving you the option to relocate whenever the mood strikes. Less cleaning, less maintenance, and more time to enjoy life – that’s what many owners report loving most about their tiny house plans.
How Much Square Footage Do You Need for Tiny Living?
This question trips up a lot of people! The typical compact dwelling ranges from 100 to 400 square feet, though some go up to about 600 square feet (still much smaller than the average American home of 2,400+ square feet).
Your space needs really depend on your lifestyle. If you’re a minimalist solo dweller, 150-200 square feet might work perfectly. Couples often find 250-300 square feet comfortable. Families? You’ll likely want to aim for 400+ square feet unless you’re truly committed to ultra-minimal living. Remember, the layout matters as much as the total footage – smart design makes all the difference in how spacious a place feels.
Best Tiny House Floor Plans for Different Space Requirements
The perfect layout depends entirely on your priorities. Some popular options include:
- Loft-style designs (great for maximizing vertical space)
- Open-concept layouts (create an airy feel in limited square footage)
- Multifunctional rooms (spaces that serve 2-3 purposes)
- Bump-out sections (for extra space in key areas)
- Murphy bed configurations (for converting sleeping areas to living space)
Many people find that a 20-24 foot layout works well for one or two people. This gives you enough room for a functional kitchen, bathroom, and living area without feeling cramped. Families might prefer 28-32 foot designs that include clever storage solutions and possibly separate sleeping areas for kids. Looking at different tiny house plans can help you figure out what will work best for your situation.
Essential Features to Look for in Tiny Home Designs
Good tiny house plans should maximize every inch of space. Look for built-in storage everywhere – under stairs, inside bench seating, and overhead. Multi-purpose furniture is also crucial – think dining tables that become desks, sofas that convert to beds, and stairs that double as drawers.
Natural light makes a world of difference in making small spaces feel larger. Seek out designs with plenty of windows, possibly including skylights. High ceilings create visual spaciousness even when square footage is limited. And don’t overlook outdoor living spaces! A small deck or patio can effectively expand your living area during good weather month

Is a Tiny House Plan Right for You in 2025?
Before jumping in, consider your lifestyle honestly. Do you enjoy outdoor activities and spend little time at home? You might adapt easily to compact living. But if you work from home or have hobbies requiring lots of equipment, the transition could be challenging.
Financial considerations matter too. While building costs for tiny house plans are lower, finding land and navigating zoning regulations can be tricky. Some communities have minimum square footage requirements that make these dwellings difficult to place. The good news? Regulations are becoming more favorable in many areas as sustainable living gains popularity.
Remember, you don’t have to go extremely small – even downsizing to 800-1000 square feet represents significant savings while maintaining comfortable space for most people. The key is finding the right tiny house plans for your specific needs in 2025.





